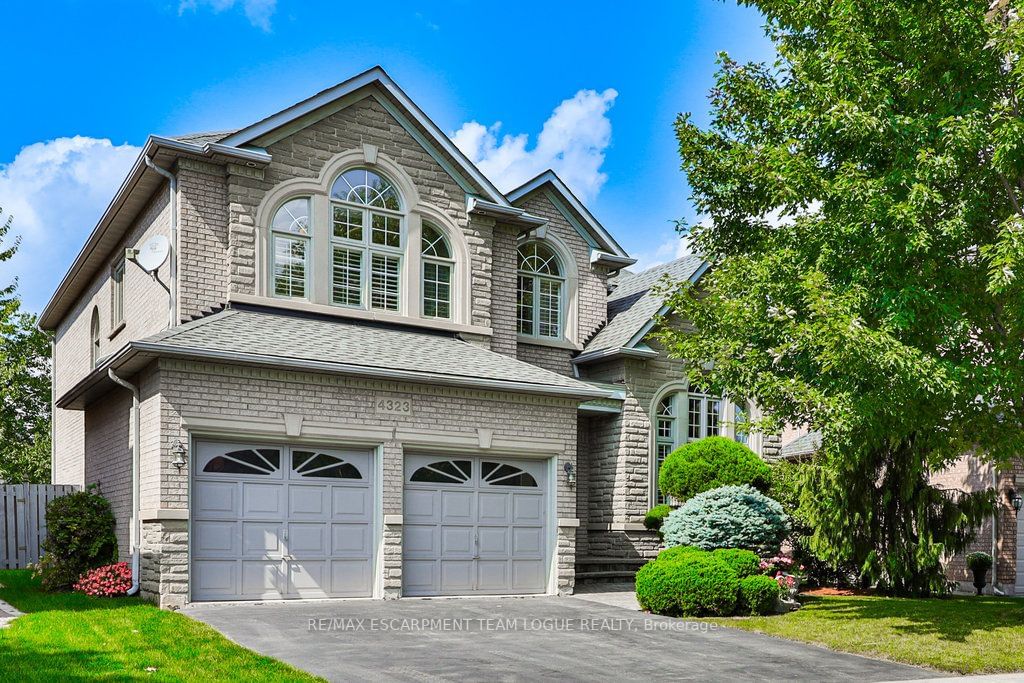$1,798,900
$*,***,***
4+1-Bed
3-Bath
3000-3500 Sq. ft
Listed on 9/8/23
Listed by RE/MAX ESCARPMENT TEAM LOGUE REALTY
Fabulous Millcroft family home just steps to Charles Beaudoin School. The main offers formal living and dining room, home office, eat-in kitchen open to the expanded great room with centre fireplace and high ceilings. The upper level features a generous primary bedroom with 5-pce ensuite, 3 additional bedrooms and a 5-pce family bath. More living space in the partially finished lower level with guest bedroom and recroom. Don't miss out Book your private showing today.
W6802690
Detached, 2-Storey
3000-3500
10+2
4+1
3
2
Attached
4
16-30
Central Air
Full, Part Fin
Y
Brick
Forced Air
Y
$8,735.00 (2023)
< .50 Acres
121.26x44.55 (Feet)
